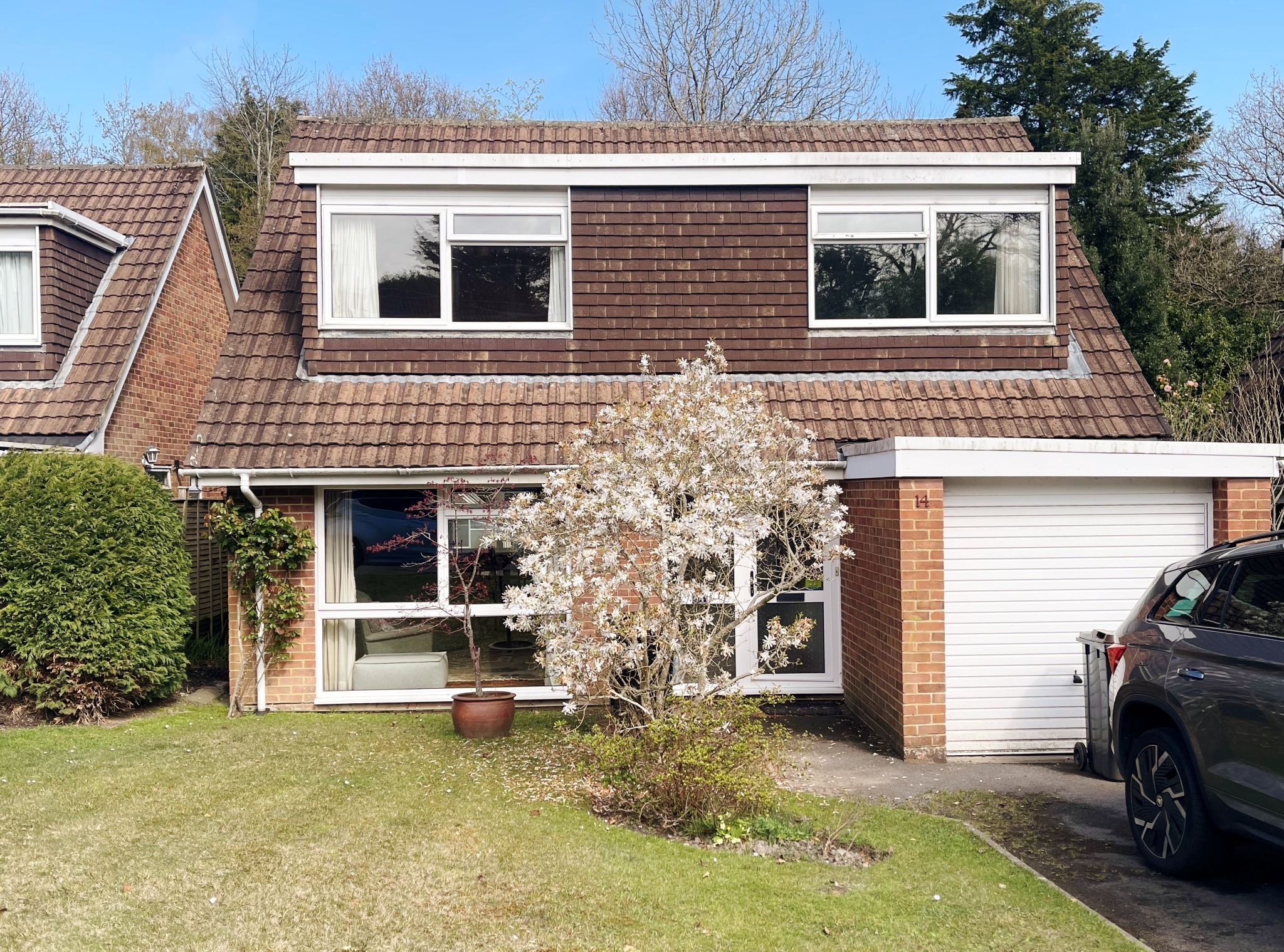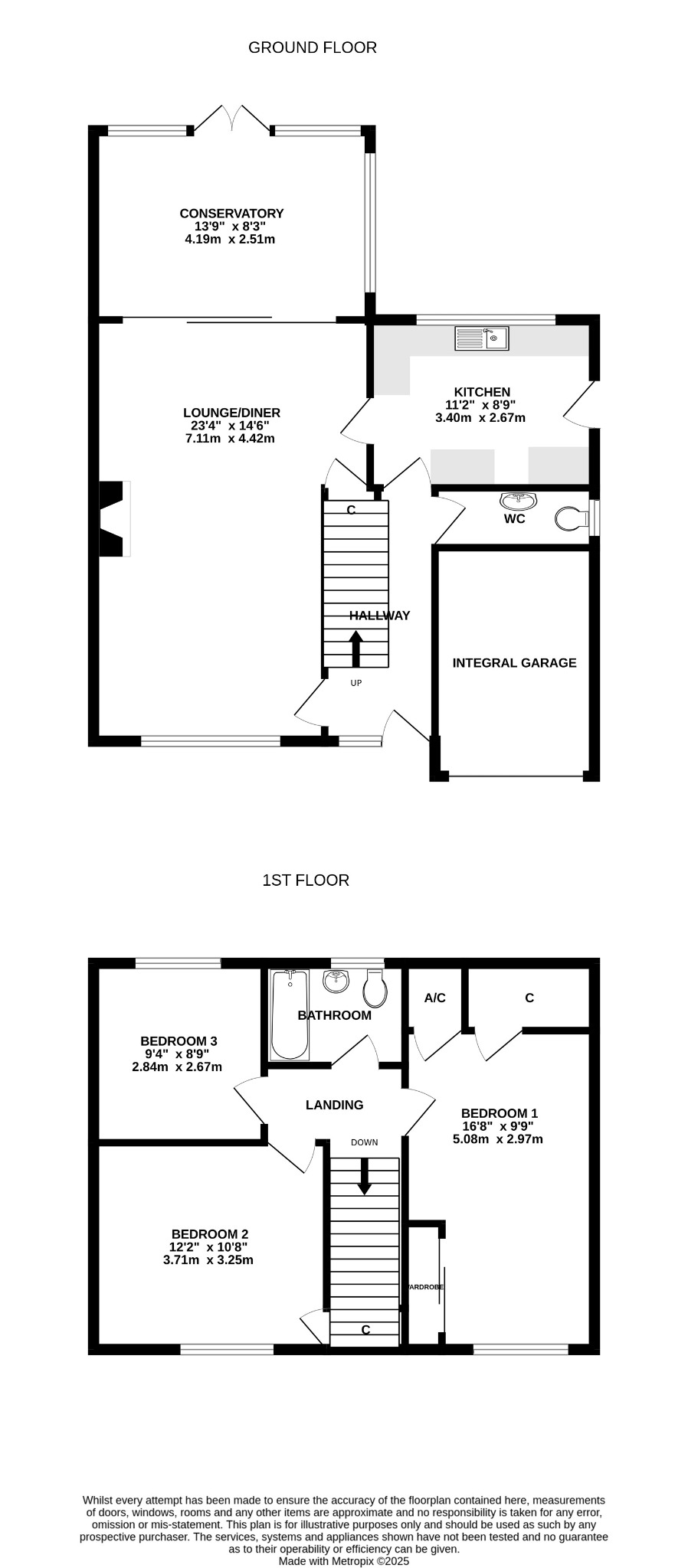
023 8084 4131
Valleydene, Dibden Purlieu | 3 bedrooms | £365,000

Description
This 3 bedroom detached chalet style property is offered with NO CHAIN and situated in a cul-de-sac location. The property benefits from double glazing, gas central heating, gardens, garage and off road parking. An internal viewing is recommended.Double glazed front door into:
ENTRANCE HALL
Stairs to first floor. Understairs storage recess.
WC
Window to side. Low level WC. Pedestal wash hand basin. Complementary tiling.
LOUNGE/DINING ROOM
23' 4" (7.11m) x 14' 6" (4.42m)
Picture window to front. Fireplace with electric fire fitted. Television point. Understairs storage cupboard. Parquet flooring. Radiator. Sliding doors into:
CONSERVATORY
13' 9" (4.19m) x 8' 3" (2.51m)
Double opening doors to garden.
KITCHEN
11' 2" (3.40m) x 8' 9" (2.67m)
Window to rear. Range of wall and base units with working surfaces over. One and a half bowl stainless steel sink unit. Tiled splashbacks. Space for cooker. Space and plumbing for washing machine and dishwasher. Space for fridge. Wall mounted gas boiler. Stable door to side.
LANDING
BEDROOM ONE
16' 8" (5.08m) x 9' 9" (2.97m)
Window to front. Fitted wardrobe with mirror fronted doors. Eaves storage. Radiator.
BEDROOM TWO
12' 2" (3.71m) x 10' 8" (3.25m)
Window to front. Built in storage cupboard. Radiator.
BEDROOM THREE
9' 4" (2.84m) x 8' 9" (2.67m)
Window to rear. Radiator.
BATHROOM
Window to rear. Low level WC. Pedestal wash hand basin. Panelled bath with shower over and glazed screen. Complementary tiling. Radiator.
FRONT GARDEN
Laid to lawn with mature shrubs. Driveway offering off road parking and leading to:
REAR GARDEN
Laid to lawn with mature shrubs, trees and bushes. Greenhouse. Pedestrian side access.
INTEGRAL GARAGE
Up and over doors to front.
COUNCIL TAX
New Forest District Council
Tax Band - D
Charge payable £2341.33 p.a. 2025/2026
Floorplan






