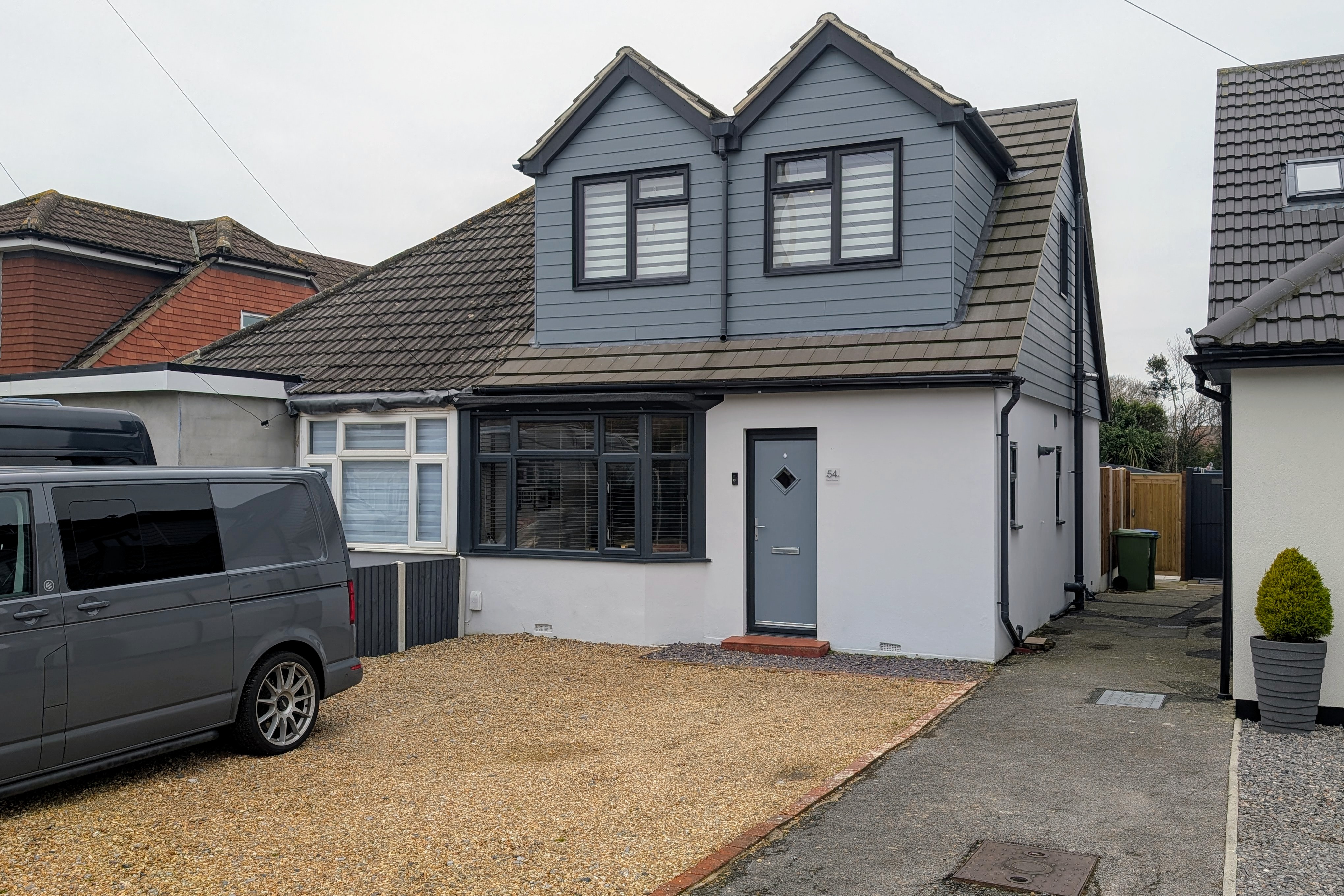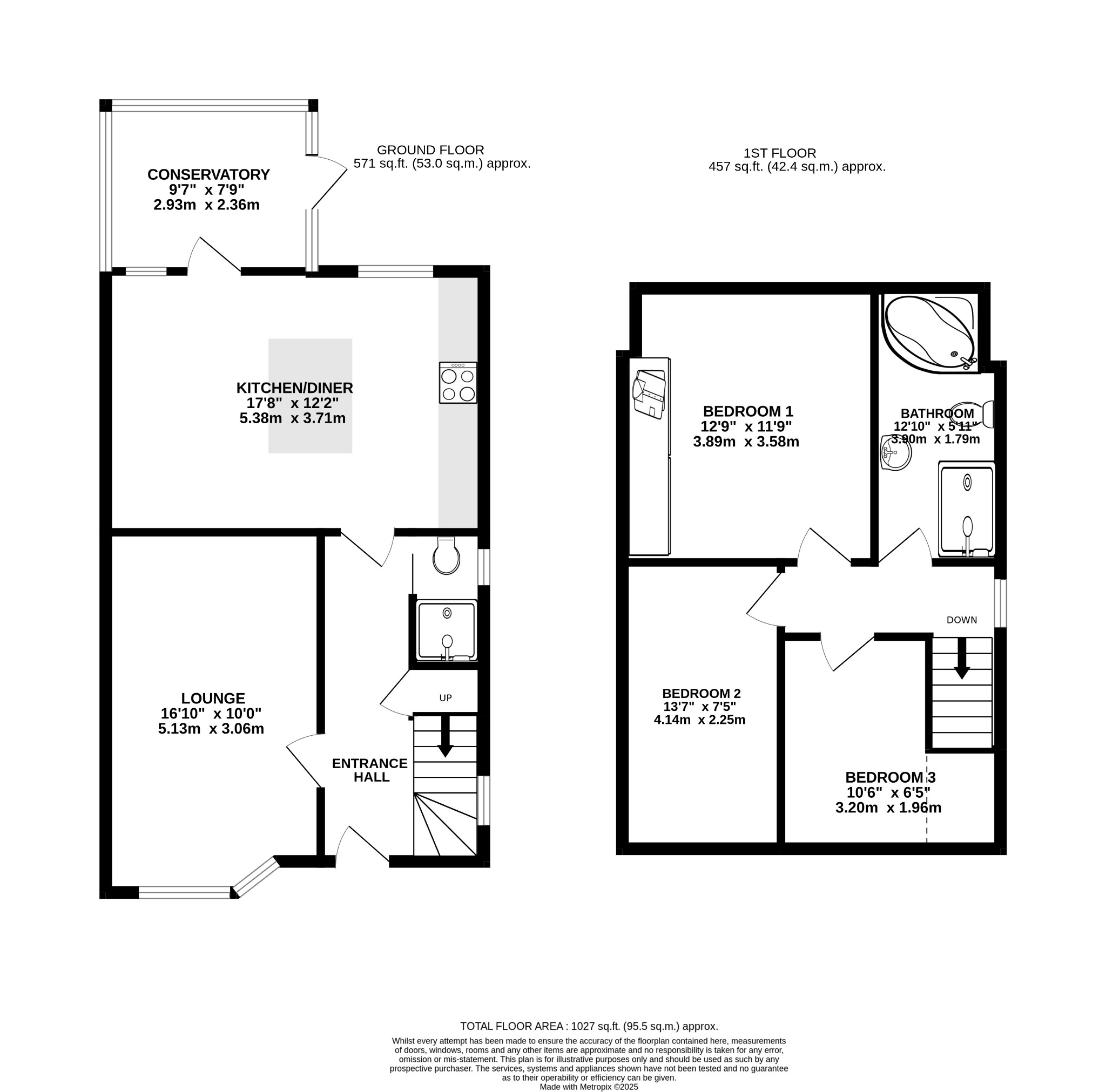
01329 288241
Merton Avenue, Portchester | 3 bedrooms | £410,000

Description
DESCRIPTIONA beautifully presented three bedroom semi-detached house which has undergone major improvements and alterations to create a stunning family home. The property's accommodation briefly comprises; entrance hall, lounge, full-width kitchen/diner and double glazed conservatory. A shower room completes the ground floor accommodation. On the first floor, three bedrooms can be found and a beautifully appointed four piece bathroom with large walk-in shower and corner bath. The property benefits from off road parking to the front of the property and a generous westerly aspect rear garden with a timber summerhouse. As sole agents, we would highly recommend an early inspection to appreciate the accommodation on offer.
DOUBLE GLAZED DOOR
Leading to:
ENTRANCE HALL
Stairs to first floor. Two understairs storage cupboards, one housing gas boiler and plumbing for washing machine. Column radiator. Inset ceiling spotlights. Oak doors to:
SHOWER ROOM
Double glazed window to side elevation. Low level close coupled WC incorporating wash hand basin. Shower cubicle. Tiled walls and floors. Inset ceiling spotlights. Extractor fan.
LOUNGE
Double glazed bay window to front elevation. Column radiator. Inset ceiling speakers.
KITCHEN/DINER
A most impressive room which stretches the full-width of the property and centres around a large island unit which has solid wooden work tops over. The island has a butler sink and plumbing for washing machine and a comprehensive range of drawers and storage units and also incorporates the breakfast bar. There is a full run of base level and wall mounted units with solid wood work tops over. There is a fitted four ring ceramic hob with integrated extractor unit. Built-in fan assisted oven and microwave combination oven. Inset ceiling spotlights and inset speakers. Double glazed window to rear elevation. Area for dining table. Space for American style fridge/freezer and double glazed door to conservatory.
CONSERVATORY
Double glazed lean-to style conversatory with double glazed door leading to garden.
FIRST FLOOR
LANDING
Double glazed window to side elevation. Doors to:
BEDROOM ONE
Double glazed window to rear elevation. Radiator. Range of built-in wardrobes. Inset ceiling spotlights and speakers.
BEDROOM TWO
Double glazed window to front elevation. Access to loft space. Inset ceiling spotlights and speakers. Radiator.
BEDROOM THREE
Double glazed window to front elevation. Access to loft space. Inset ceiling spotlights and speakers. Radiator.
BATHROOM
Double glazed window to rear elevation. Corner bath with mixer taps and shower attachment over. Walk-in shower cubicle with monsoon style shower head. Low level close coupled WC. Pedestal wash hand basin. Recessed display shelving with lighting. Part tiled walls. Tiled floor with electric underfloor heating. Inset ceiling spotlights and speakers.
OUTSIDE
Off road parking is available to the gravel driveway to the front of the property.
The rear garden has a patio area adjacent to the property. The patio extends along one side of the garden towards a 3m by 4m timber summerhouse with power. The remainder of the garden can be found mainly laid to lawn and is fence enclosed and has gated side pedestrian access.
COUNCIL TAX
Fareham Borough Council. Tax Band C. Payable 2024/2025. £1,834.14.
Floorplan






