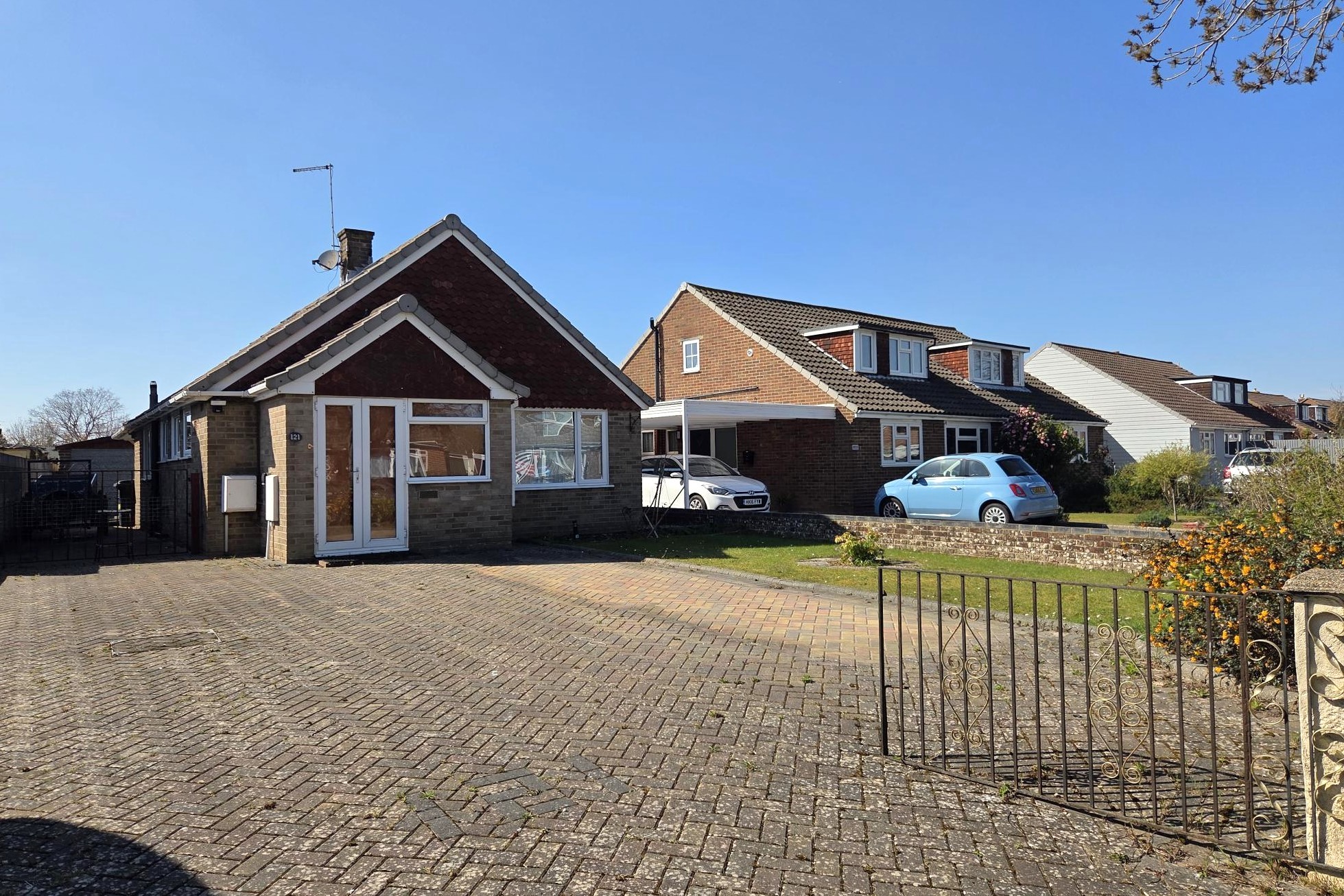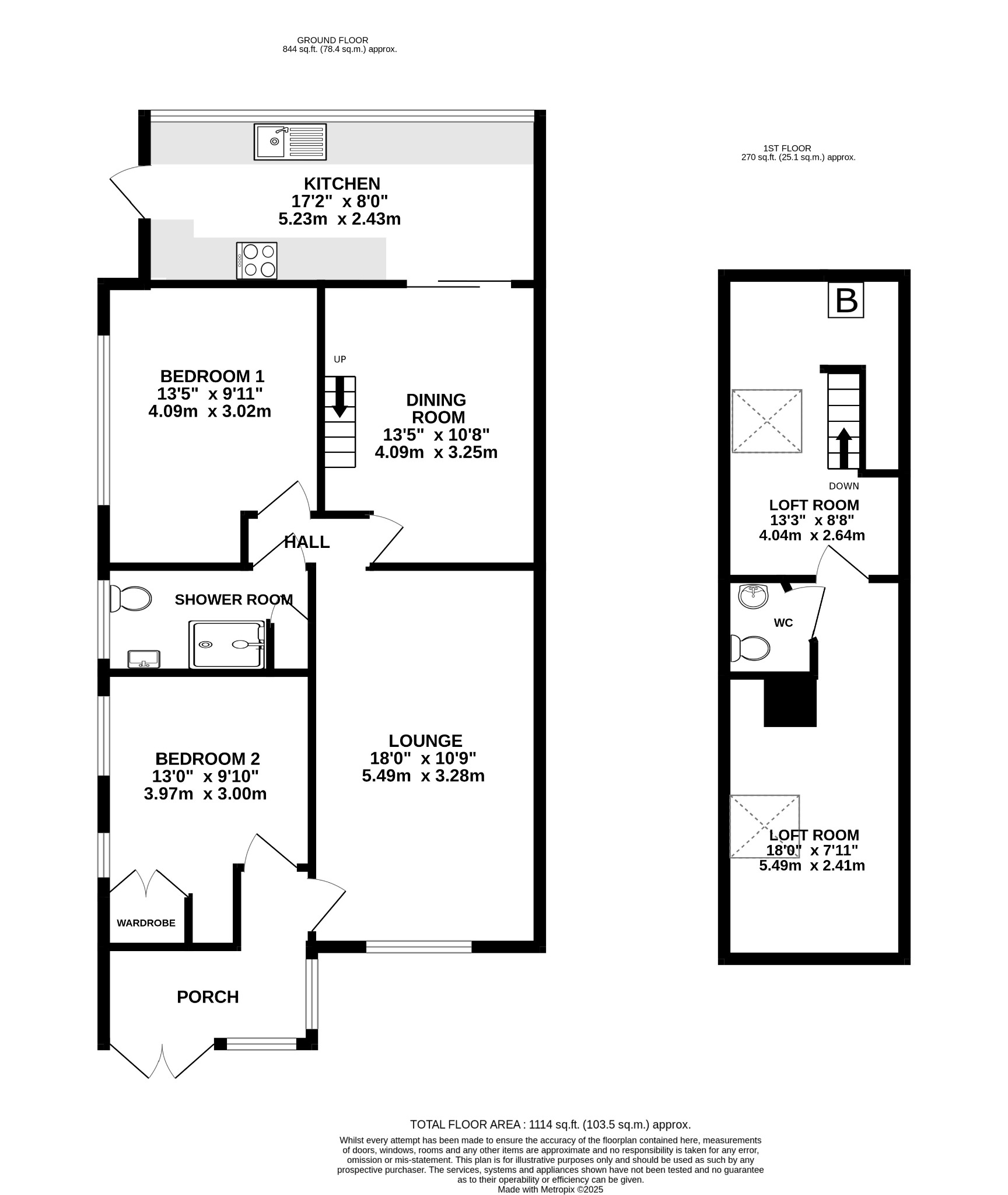
01329 288241
Carisbrooke Road, Gosport. Guide Price £300,000-£325,000 | 2 bedrooms | Guide Price £300,000

Description
DESCRIPTIONGUIDE PRICE £300,000-£325,000. NO FORWARD CHAIN. This detached two bedroom bungalow is located in a popular area within Bridgemary, Gosport. The internal accommodation comprises, porch, 18' lounge, bedroom one, inner hall, bedroom two, shower room, dining room and kitchen. From the dining room there is a paddle staircase leading to the loft where there is a landing and a loft room with a cloakroom. Outside, there is ample driveway parking, restricted access leading to the DETACHED GARAGE and a sizeable enclosed rear garden. Viewing is highly recommended by the sole agents.
PORCH
Double glazed French doors leading to the front aspect. Double glazed windows to the front and side aspect. Vaulted ceiling.
BEDROOM ONE
Two double glazed windows to the side aspect. Fitted wardrobe. Radiator.
LOUNGE
Double glazed window to the front aspect. Radiator. Brick chimney breast. Opening to:
INNER HALL
Doors to:
SHOWER ROOM
Double glazed window to the side aspect. Walk-in shower with screen and rail. Wash hand basin. Low level WC. Radiator. Part tiled walls and part aquaboarding. Vinyl flooring.
BEDROOM TWO
Double glazed window to the side aspect. Radiator.
DINING ROOM
Double glazed window to the side aspect. Double glazed patio doors leading to the kitchen. Radiator. Paddle staircase leading to the loft.
KITCHEN
Double glazed door leading to the rear garden. Double glazed window to the rear aspect. Smooth ceiling. Inset spotlighting. Matching wall and base units with contrasting work tops. Inset stainless steel sink and drainer. Four ring gas hob. Fitted oven and grill. Space for fridge/freezer, washing machine and dishwasher. Radiator. Tiled flooring.
LOFT
LANDING
Skylight to the side aspect. Smooth ceiling. Wall mounted 'Glow-worm' boiler. Eaves storage.
LOFT ROOM
Double glazed skylight to the side aspect. Smooth ceiling. Eaves storage.
CLOAKROOM
Smooth ceiling. Extractor fan. Low level WC and wash hand basin.
OUTSIDE
To the front of the property there is ample block paved driveway parking. Laid to lawn front garden. Outside power. Gated restricted access leading to the DETACHED GARAGE.
The rear garden has an initial seating area. Outside tap and light. Path leading to a brick store. Laid to lawn area. Shrubs, borders and trees.
COUNCIL TAX
Gosport Borough Council. Tax Band D. Payable 2025/2026. £2,236.14.
Floorplan






