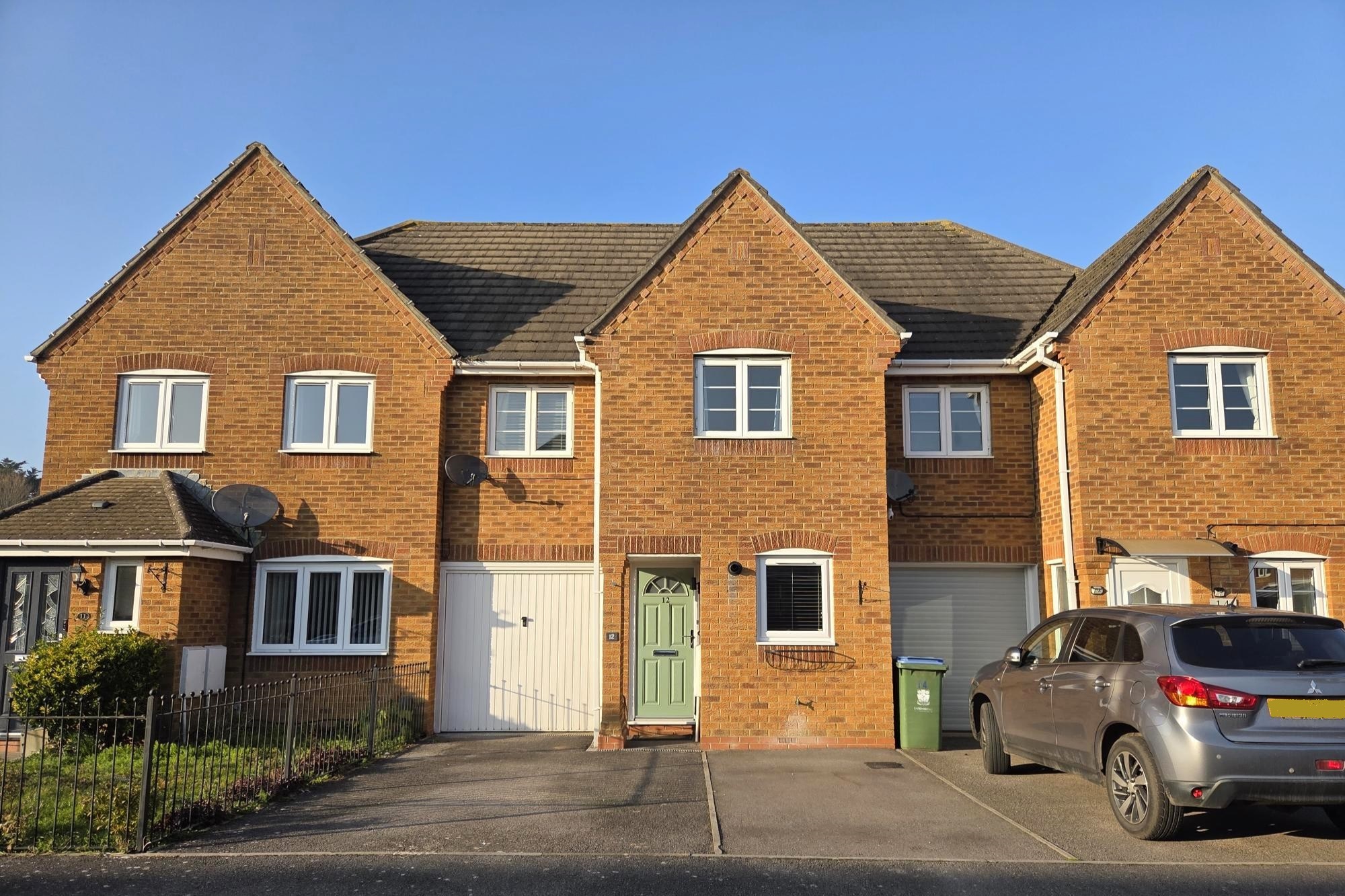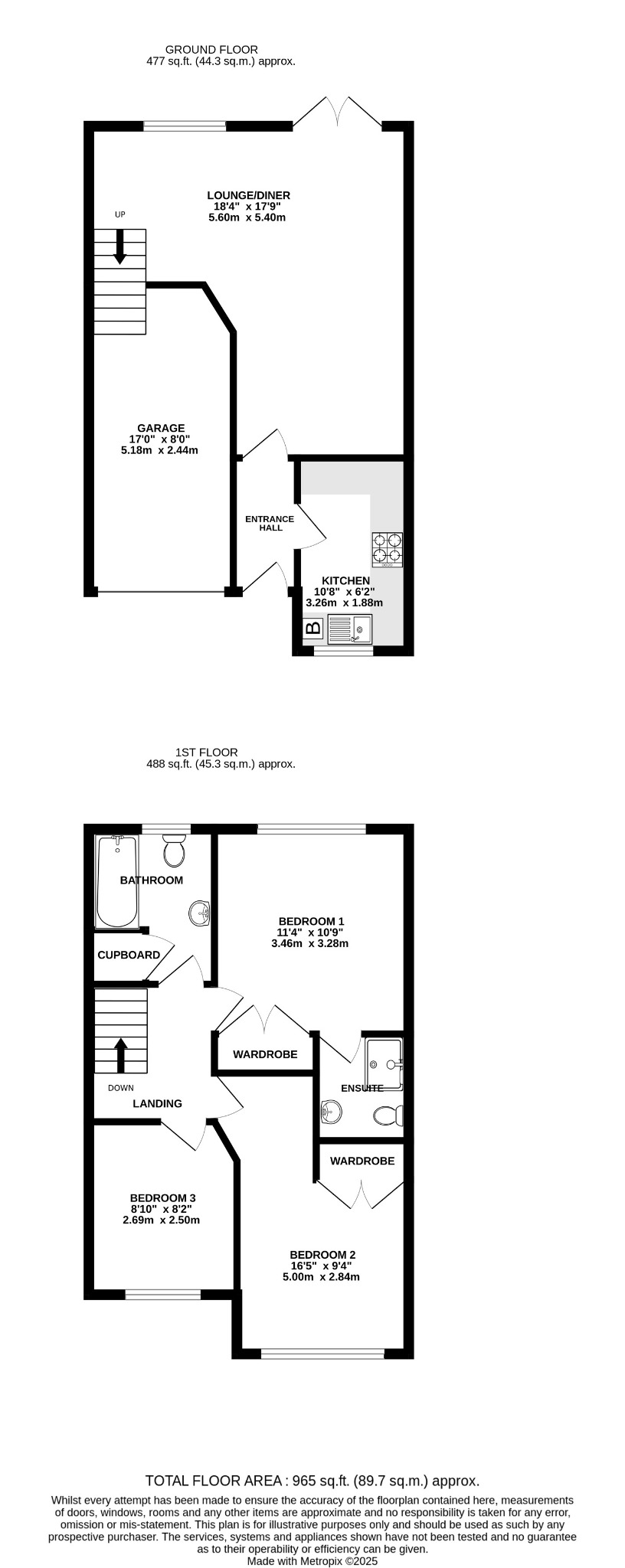
01329 288241
Bosuns Close, Fareham | 3 bedrooms | £315,000

Description
DESCRIPTIONThis well-presented three bedroom house is located in a popular development just south of Fareham town centre and within easy reach of Fareham creek. The internal accommodation comprises; entrance hall, modern fitted kitchen, 'L' shaped lounge/diner with French doors onto the rear garden. To the first floor, there are three bedrooms, a family bathroom and an en-suite shower room to the main bedroom. Outside, there is double-width driveway parking, an integral GARAGE and an enclosed rear garden. Viewing is highly recommended by the sole agents.
ENTRANCE HALL
Composite front door. Radiator. Wooden flooring.
KITCHEN
Double glazed window to the front aspect. Modern fitted kitchen with matching wall and base units. Contrasting work tops. Tiled splashback. Inset stainless steel sink and drainer. Four ring gas hob with extractor hood above. Fitted oven. Integrated fridge/freezer. Space and plumbing for washing machine. Radiator. Tiled flooring.
LOUNGE/DINER
Double glazed French doors leading to the rear garden. Double glazed window to the rear aspect. Two radiators. Continuation of the flooring from the entrance hall.
FIRST FLOOR
LANDING
Loft access. Doors to:
BEDROOM ONE
Double glazed window to the rear aspect. Built-in wardrobe. Radiator.
EN-SUITE
Extractor fan. Suite comprising shower cubicle, wash hand basin and low level WC. Part tiled walls. Radiator. Vinyl flooring.
BEDROOM TWO
Double glazed window to the front aspect. Built-in wardrobe. Radiator.
BEDROOM THREE
Double glazed window to the front aspect. Radiator. Wood effect vinyl flooring.
BATHROOM
Double glazed window to the rear aspect. Extractor fan. Suite comprising bath with hand shower and rail, low level WC and wash hand basin. Part tiled walls. Radiator. Vinyl flooring. Storage cupboard.
OUTSIDE
To the front of the property, there is double-width driveway parking, outside light and an open covered porch.
INTEGRAL GARAGE. Up and over garage door. Power and light.
The rear garden has a path leading to the gated rear pedestrian access and an initial decked seating area with the remainder of the garden being laid to lawn.
COUNCIL TAX
Fareham Borough Council. Tax Band D. Payable 2025/2026. £2,164.55.
Floorplan






